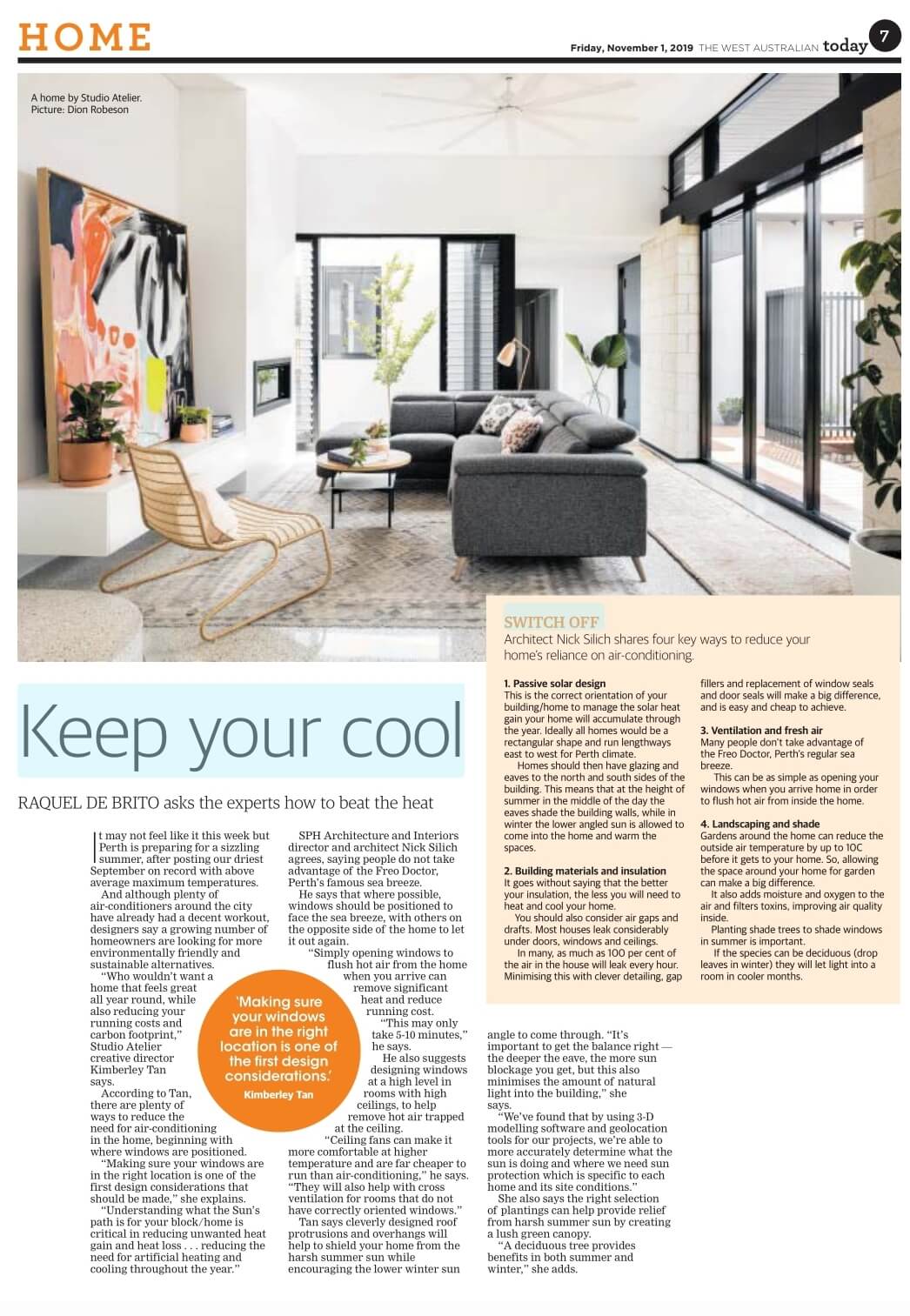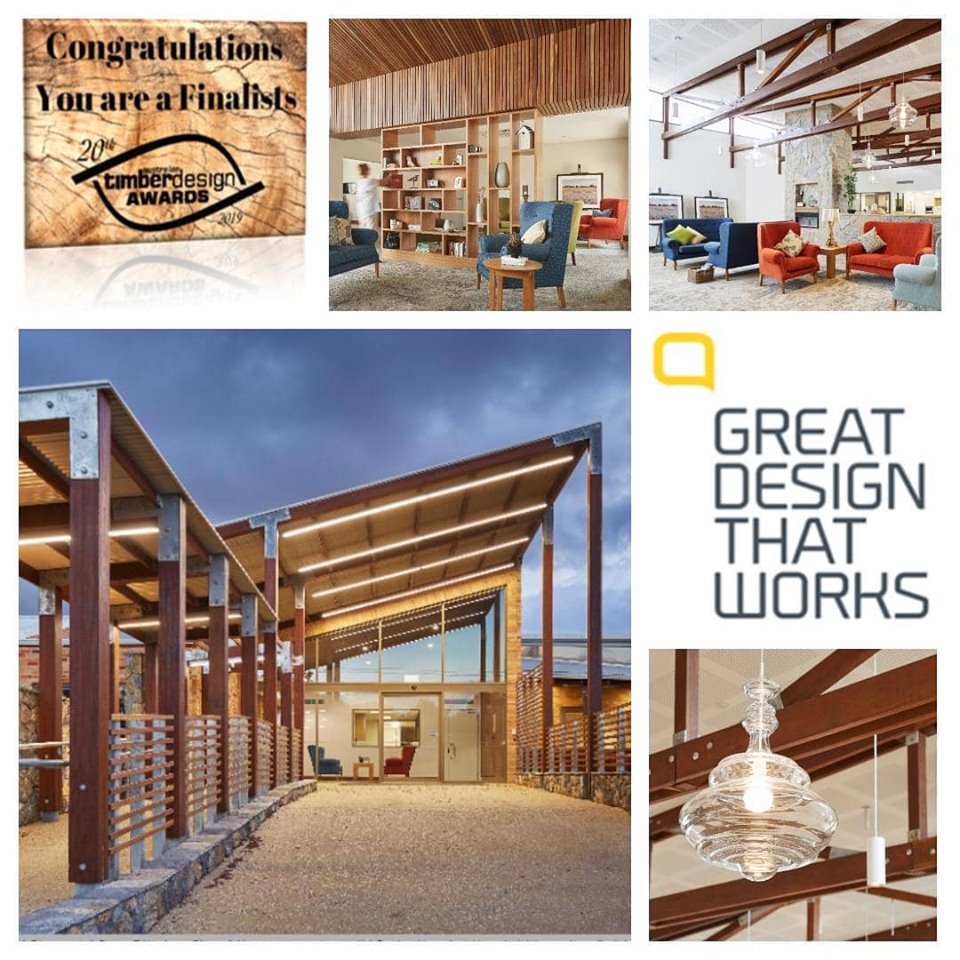$100m Future for Elderly in Cottesloe

Perth owned and operated SPH Architecture + Interiors are proud to announce they are one of the key architects on Perth’s largest retirement and Aged Care project. Located on Marine parade in Cottesloe this is possibly the most prestigious beach front site of its kind in the metro area.
Retirement living is SPH Architecture + Interiors area of expertise, offering a team second to none to ensure the new facility is the premier aged care and retirement living developing in WA, if not Australia.
This project sets a new standard for resort style living. It incorporates multiple stages to allow the existing care facility to stay open until the new facility is completed.
SPH’s Design Architect and Director Nick Silich said:
“The architectural forms are inspired by the ever-changing lines of the ocean and its interface with the dunescape of the site. The building aesthetic quality brings organic curves and lines that emulate the swell of the ocean and contour of the dunes. Each level having a slightly different balance of lines to give a varied and dynamic façade”.
To ensure Carbon offset, the SPH team have incorporated a best practice passive solar design, this will meet the new higher construction standards for energy efficiency that come into effect in May 2020, and likely to be the first building built to this standard in WA. SPH Architecture + Interiors are working in association with GKA Architects who bring expertise in resort living to equally combine their unique skills to the project to deliver premium resort style seniors living.Much consideration was put into the materials being used to keep a modern reflection on traditional Cottesloe style. Using limestone, which is synonymous with Cottesloe, and juxtaposing this with clean white rendered facades, weather timbers, large glazed facades and feature screening finished to highlight the golden colours of the setting sun.
The site design has ensured consideration of aging in place. Utilising Liveable Housing Standards, Design for Dementia principals and Accessibility standards to ensure that those living on the site can do so comfortably whatever their physical, mental or lifestyle needs and continue a life well lived.The aged care industry is an ever-changing industry with most people wishing to stay in their homes for as long as possible. It is becoming more common for aged care providers to collocate a care facility with independent living units, allowing services to be easily provided into the home rather than moving into full care. In response to this the Cottesloe site has been designed as a campus, so that residents and apartment owners feel they are part of a community rather than being isolated and both can benefit from the amenities of the site, while care if needed can be discreetly provided to all residents.
“We have a focus on creating rooms that feel like home with communal spaces to provide a wide variety of options allowing them to take advantage of the panoramic ocean views that are visible from every level.” – Nick Silich
The Royal commission has ensured that the standard of care and quality of services is under scrutiny. This design aims to separate the living spaces from the utility spaces.
This does two things:
- It helps make the residents rooms and living spaces feel more homely.
- It helps to control the quality of services being provided from, Dining, Cleaning, Care and Wellness.
For more information on this project, images or interviews please contact Amanda Houghton: Mango PR: 0418908350: amanda@mangopr.com.au.






